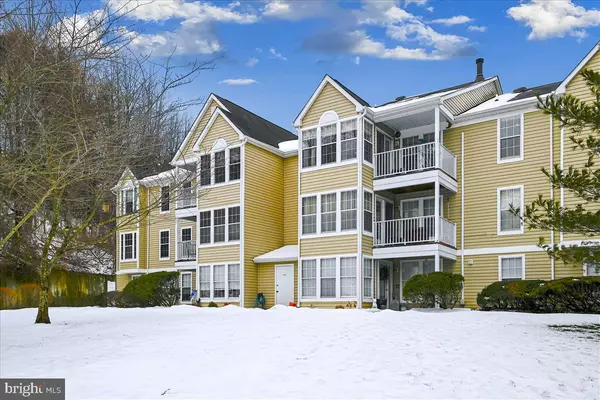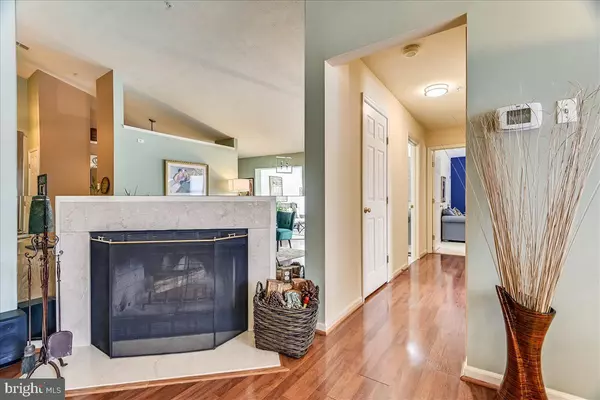$159,000
$159,900
0.6%For more information regarding the value of a property, please contact us for a free consultation.
2833 KATEWOOD CT #6 Baltimore, MD 21209
2 Beds
2 Baths
1,073 SqFt
Key Details
Sold Price $159,000
Property Type Condo
Sub Type Condo/Co-op
Listing Status Sold
Purchase Type For Sale
Square Footage 1,073 sqft
Price per Sqft $148
Subdivision Greenspring East
MLS Listing ID MDBC520310
Sold Date 05/06/21
Style Unit/Flat,Traditional
Bedrooms 2
Full Baths 2
Condo Fees $515/mo
HOA Y/N N
Abv Grd Liv Area 1,073
Originating Board BRIGHT
Year Built 1994
Annual Tax Amount $2,598
Tax Year 2021
Property Description
Contingent on Seller finding a home of choice! Stunning Penthouse unit with Vaulted Ceilings, Soaring Windows, and Great Room with Hardwood Floors Convenient Oversized Master Bedroom and Master Bath. Second Bedroom or Den . as well as second Bath and Shiny Bathroom Floors. Condo fee includes Roof and Deck to be replaced. Also Warranty to be paid for by seller for the buyer! Walk up to 2 Bedroom, Suite with Walk in Closet and Bath , for extreme Convenience!! Kitchen includes Stainless Glass top stove, 3 Door Refrigerator, Dishwasher and lots of Cabinet Space!The Sun room will help you enjoy lots of light for your plants as well as a deck that overlooks the entire neighborhood! Walk to the Quarry for lots of shops and restaurants! 2 minutes to 695 and 83. Stroll around the Lake for some beautiful time with friends! Seller willing to pay $1500 towards Buyers' closing costs.
Location
State MD
County Baltimore
Zoning RESIDENTIAL
Rooms
Other Rooms Living Room, Dining Room, Kitchen, Great Room, Laundry, Bathroom 1, Bathroom 2, Additional Bedroom
Main Level Bedrooms 2
Interior
Interior Features Breakfast Area, Floor Plan - Traditional, Kitchen - Efficiency, Primary Bath(s), Recessed Lighting, Walk-in Closet(s), Window Treatments, Wood Floors
Hot Water Electric
Heating Heat Pump - Electric BackUp
Cooling Central A/C
Flooring Hardwood, Carpet
Fireplaces Number 1
Fireplaces Type Fireplace - Glass Doors, Equipment
Equipment Built-In Microwave, Cooktop, Dishwasher, Disposal, Dryer, Icemaker, Refrigerator, Stove, Washer, Water Heater
Furnishings No
Fireplace Y
Window Features Double Hung,Double Pane
Appliance Built-In Microwave, Cooktop, Dishwasher, Disposal, Dryer, Icemaker, Refrigerator, Stove, Washer, Water Heater
Heat Source Electric
Laundry Dryer In Unit, Washer In Unit
Exterior
Utilities Available Cable TV, Electric Available
Amenities Available Common Grounds
Waterfront N
Water Access N
Roof Type Composite
Accessibility None
Road Frontage Private
Parking Type Off Street, Parking Lot
Garage N
Building
Story 3
Unit Features Garden 1 - 4 Floors
Foundation Other
Sewer Public Sewer
Water Public
Architectural Style Unit/Flat, Traditional
Level or Stories 3
Additional Building Above Grade, Below Grade
Structure Type 9'+ Ceilings
New Construction N
Schools
Middle Schools Pikesville
High Schools Pikesville
School District Baltimore County Public Schools
Others
Pets Allowed Y
HOA Fee Include Insurance,Management,Sewer,Snow Removal,Water
Senior Community No
Tax ID 04032200021374
Ownership Condominium
Acceptable Financing Conventional, Cash
Horse Property N
Listing Terms Conventional, Cash
Financing Conventional,Cash
Special Listing Condition Standard
Pets Description Case by Case Basis
Read Less
Want to know what your home might be worth? Contact us for a FREE valuation!

Our team is ready to help you sell your home for the highest possible price ASAP

Bought with Jeff D Washo • Compass






